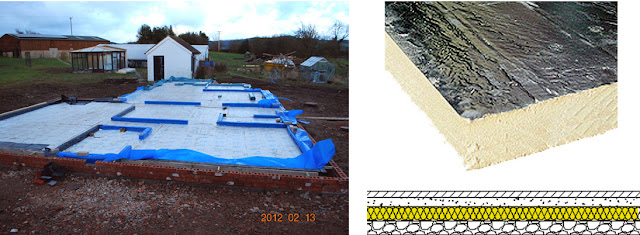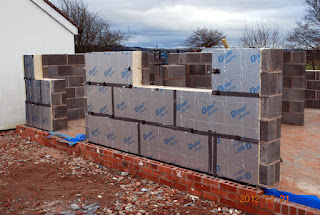Through design and construction we have ensured that our building has plenty of highly efficient insulation in order to greatly reduce the amount of heat lost through the fabric of the building, however, the effectiveness of our ‘thermal envelope’, also relies on the building being airtight, therefore steps are taken to seal any areas where air leakage may occur, some of which are highlighted below.
Above:Polyurethane expanding foam has been applied to seal around posi-joists at each end.
Below: Sealant has been applied around insulation at window and door reveals, and to full depth
around each frame. The excess foam will later be trimmed flush before rendering.




















































